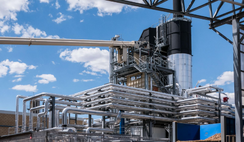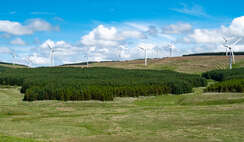In the heart of Düsseldorf, the team of brandherm + krumrey Innenarchitekten PartGmbB has embraced a design concept for the international law firm Simmons + Simmons that blends professionalism with openness. As part of a thoughtful redesign of the firm’s public areas, two open-space kitchens were created to serve as relaxed yet functional hubs, supporting informal conversations, spontaneous meetings, and daily collaboration.
Although used sparingly, Kronospan’s selected surface material plays a vital visual role in this refined environment. Our High Pressure Laminate (HPL) in décor AL04 Brushed Gold was chosen for the kitchen splashbacks, offering a subtle yet distinctive accent in an otherwise calm and cohesive space.
Known for its durability, impact resistance, and design flexibility, our HPL is ideal for high-usage areas like kitchens. In this project, Brushed Gold adds a touch of sophistication without overwhelming the overall design. Its metallic sheen and brushed texture create a delicate interplay with surrounding materials—glass, matte surfaces, and natural wood—contributing to an atmosphere of "relaxed seriousness."
An accent with purpose
The gold-toned splashbacks are more than decorative - they softly reflect ambient light, adding dimension and warmth to the kitchen areas. This nuanced use of HPL showcases how even minimal applications of carefully chosen materials can elevate the quality and character of a space.
Design harmony
The muted greens and blues, along with the natural finishes, form a backdrop that conveys both discretion and openness. Within this context, the AL04 Brushed Gold acts as a subtle highlight, bridging the tactile richness of natural materials with the precision and polish of engineered surfaces.
- Zīmols: Kronodesign®
- Atrašanās vieta: Düsseldorf, Germany
- Kategorija: Bizness un mazumtirdzniecība
- Īstenošanas gads: 2023
- Arhitekts: Lindner Architekten (Execution) ; ABW Architekten (Project management)
- Interjera dizainers: brandherm + krumrey Innenarchitekten PartGmbB Büro
- Informācija par fotogrāfiju: © joachim grothus für brandherm+krumrey







